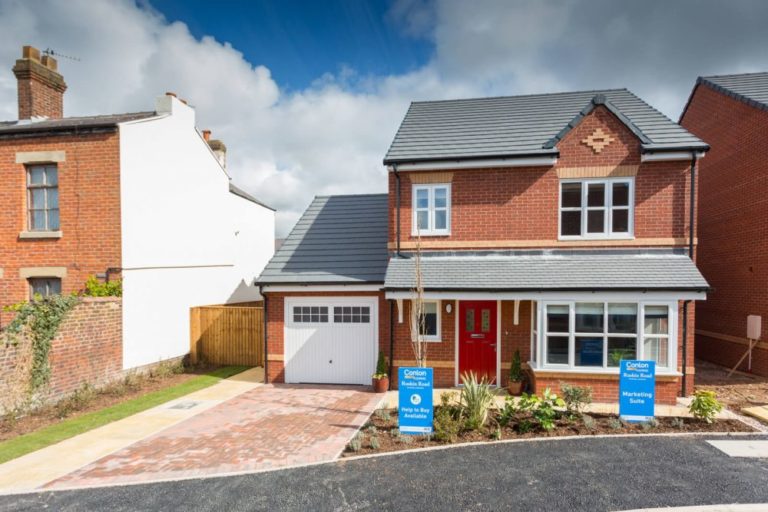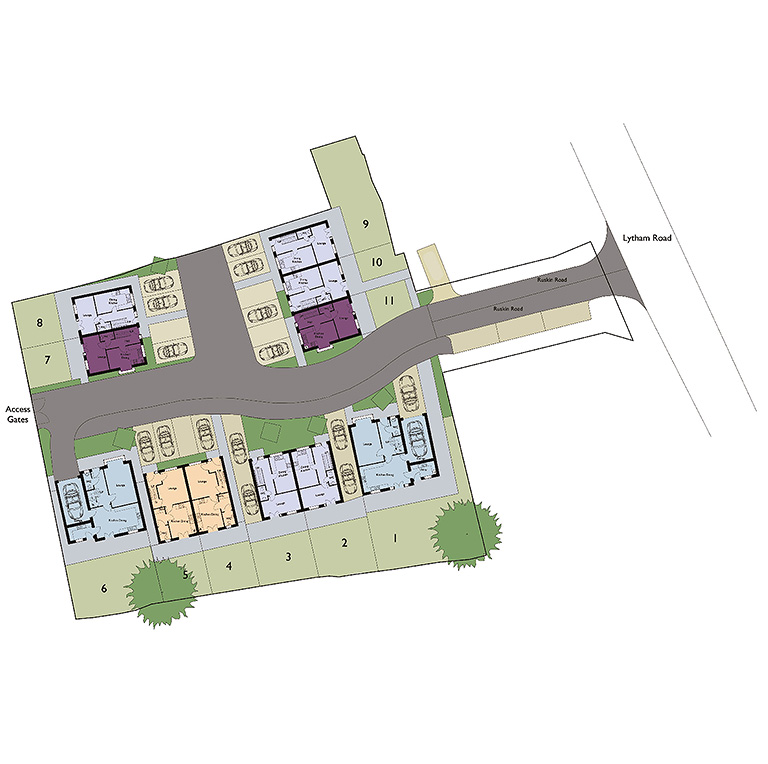
Campion
Development: Ruskin Road
Available Plot: 6
The Campion is a contemporary 4-bedroomed family home offering flexible and spacious accommodation over 2 storeys and totals approximately 106m2 (1147 ft square) in addition to the garage 16m2 (177 ft square).
To the ground floor there is an open plan dining kitchen with patio doors leading to the garden. There is also a separate utility room. In addition, there is a spacious lounge and entrance hall with a WC and under stair storage area.
Price on application
SOLD STC



